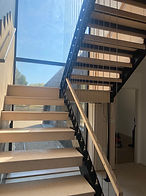
Lakeside South Oxfordshire
Our clients found a special building plot next to an old gravel quarry lake to build their forever home. We helped them gain planning permission and designed a split level 500+ m2 house with glass to the water front elevation, a large balcony on the first floor overlooking the lake and a large open plan kitchen and living space that has sliding glass pocket doors to create and inside - outside space. There are 5 bedrooms all with ensuite facilities and one fully accessible for wheelchair users. The building utilised ICF construction, heat recovery ventilation and exceptional energy efficiency with the south facing pitched roof providing solar PV energy generation and the flat roofs are covered in sedum roofing to provide extra insulation, water attenuation and bio-diversity as well as blending the building onto the rural landscape.















